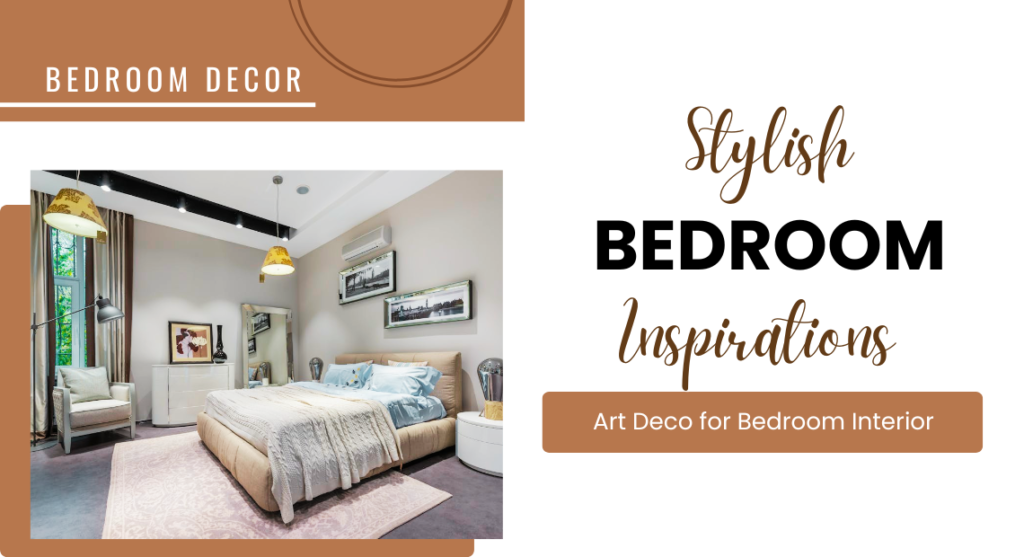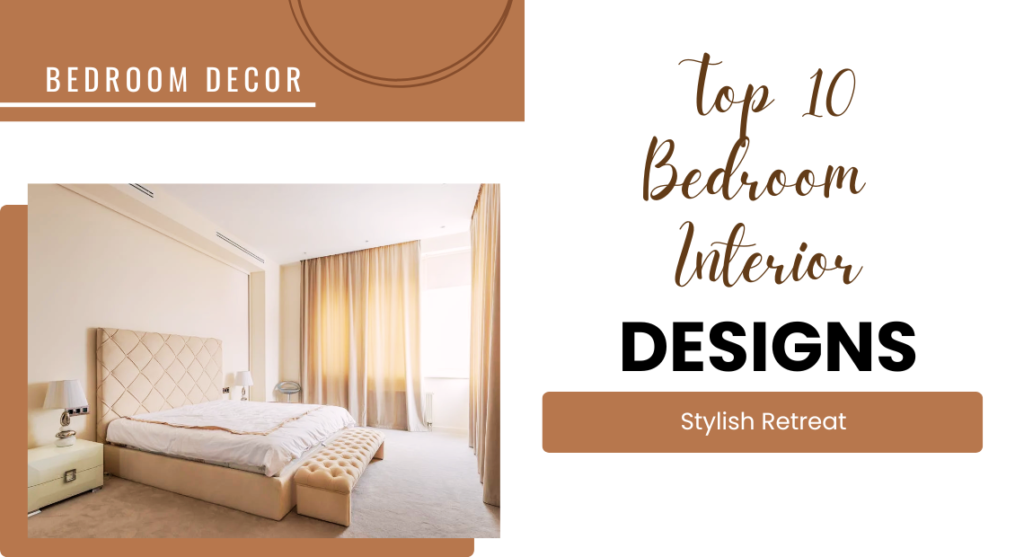When it comes to bathroom design, functionality is just as important as aesthetics. Whether you’re working with a small powder room or a spacious master suite, the layout you choose can significantly affect the efficiency and comfort of the space. The right bathroom layout can improve traffic flow, maximize storage, and create a comfortable, relaxing environment. Here are the top 5 bathroom layouts for maximum functionality, along with tips on how to make the most of each one.
1. One-Wall Layout
The one-wall layout is one of the most efficient and space-saving options, especially for small bathrooms. In this design, all fixtures (sink, toilet, and shower or tub) are arranged along a single wall. This layout is perfect for powder rooms, guest bathrooms, or any space where maximizing floor space is a priority.
Why It Works:
- Space-Efficient: This layout requires minimal space, making it ideal for smaller bathrooms.
- Easy to Clean: With all fixtures aligned on one wall, there are fewer corners and hard-to-reach areas, making it easier to clean and maintain.
- Budget-Friendly: It’s one of the more cost-effective layouts since it requires fewer materials and less plumbing work.
Tips to Maximize Functionality:
- Use Floating Fixtures: Installing a floating vanity or wall-mounted toilet can make the space feel airier and easier to clean underneath.
- Compact Storage: Utilize vertical storage or a small wall-mounted shelf for toiletries and towels.
- Glass Shower Doors: For small bathrooms, opt for frameless glass shower doors to keep the space visually open and avoid a bulky shower enclosure.
2. L-Shaped Layout
The L-shaped layout is a popular option for bathrooms of medium size. It creates a natural division between the toilet and the shower or bathtub area, offering a practical separation of the two zones. In this layout, the fixtures are arranged along two adjacent walls, forming an “L” shape. This layout works particularly well for family bathrooms and master suites.
Why It Works:
- Efficient Use of Space: The L-shape allows for a more spacious feel, especially in corner setups. This is a great layout for those who need extra room without feeling cramped.
- Clear Zoning: With distinct areas for the shower, bathtub, and toilet, this layout offers a clear and functional division of space.
- Great for Multiple Users: It’s a good layout for families or households with multiple bathroom users at once because it offers separate zones for different activities.
Tips to Maximize Functionality:
- Corner Sink or Bathtub: If you’re working with a smaller space, consider a corner sink or a corner bathtub to maximize the available area.
- Sliding Doors: To save space, use sliding shower doors or barn-style doors to avoid the need for clearance space that a traditional hinged door requires.
- Open Shelving: Incorporate open shelving or towel bars along the unused wall space for extra storage.
3. Galley Layout
The galley layout is ideal for narrow or long bathrooms, where the space is more elongated than square. Fixtures are arranged along two parallel walls, creating a passageway between them. This layout is a smart choice for smaller homes, apartments, or en-suite bathrooms where space is limited but efficiency is a priority.
Why It Works:
- Maximized Use of Narrow Spaces: The galley layout makes the most of tight spaces by aligning fixtures along two walls, optimizing every inch of available space.
- Simple Traffic Flow: The clear, linear design makes it easy for one person to move from one fixture to another without disrupting the flow.
- Compact Design: This layout doesn’t take up much space while still allowing room for a full bathroom setup (sink, toilet, and shower or bathtub).
Tips to Maximize Functionality:
- Mirrored Walls: Use mirrors along one or both walls to make the space feel more open and bright.
- Narrow Fixtures: Install narrower pedestal sinks and wall-mounted toilets to leave as much open floor space as possible.
- Floating Shelves: Install floating shelves or vertical storage to keep the space organized without overcrowding it with bulky furniture.
4. Split-Bath Layout
The split-bath layout is a fantastic choice for larger bathrooms, particularly in family homes or master suites. This layout divides the bathroom into two distinct areas: one for the bathtub and/or shower, and the other for the toilet and sink. Typically, the two sections are separated by a door or partition, making it easy for two people to use the space at the same time without getting in each other’s way.
Why It Works:
- Privacy and Convenience: This layout allows multiple people to use the bathroom at the same time while maintaining a degree of privacy, which is especially helpful for busy families.
- Separate Wet and Dry Zones: The layout naturally divides the bathroom into “wet” (shower or bathtub) and “dry” (sink and toilet) zones, which helps prevent water splashes and makes cleaning easier.
- Increased Storage: With two distinct areas, there’s often more room for storage, whether it’s built-in cabinetry or shelving.
Tips to Maximize Functionality:
- Separate Zones with Doors: Add a partition wall or a sliding barn door to separate the wet and dry areas, which also helps keep water from splashing into the vanity area.
- Dual Vanities: If space allows, consider adding dual vanities in the dry zone to make it easier for multiple people to use the space simultaneously.
- Use a Larger Bathtub: If you have the room, opt for a deep soaking tub or even a freestanding tub to add luxury and functionality to the wet area.
5. En-Suite Layout
The en-suite layout is commonly found in master bedrooms or guest rooms and provides a private bathroom connected directly to the bedroom. In this layout, the bathroom often features a vanity, toilet, shower, and sometimes a bathtub, all within an enclosed space.
Why It Works:
- Maximized Privacy: The en-suite layout ensures that bathroom activities are completely separated from other areas of the home, offering the ultimate in privacy.
- Luxury & Convenience: It adds a level of luxury to your home, making it feel like a private retreat where you can relax and unwind.
- Flexible Design: En-suite bathrooms often have enough space to include more luxurious features, such as a large shower, a freestanding tub, or even custom cabinetry.
Tips to Maximize Functionality:
- Walk-In Closets: If space permits, connect the bathroom to a walk-in closet to create a seamless flow between your dressing and bathing areas.
- Opt for a Large Shower: En-suites often have enough room for a walk-in shower or even a steam shower for added luxury and convenience.
Use Space Wisely: Incorporate built-in storage solutions to avoid clutter and maximize every inch of the available space.
The layout of your bathroom plays a significant role in both its functionality and overall aesthetic. Whether you’re working with a small space or a spacious master suite, the right layout can ensure that your bathroom meets your needs while maximizing comfort, storage, and efficiency. From compact one-wall designs to spacious en-suites, the possibilities are endless. By understanding the advantages of each layout and implementing smart design choices, you can create a bathroom that works for you and your lifestyle.


